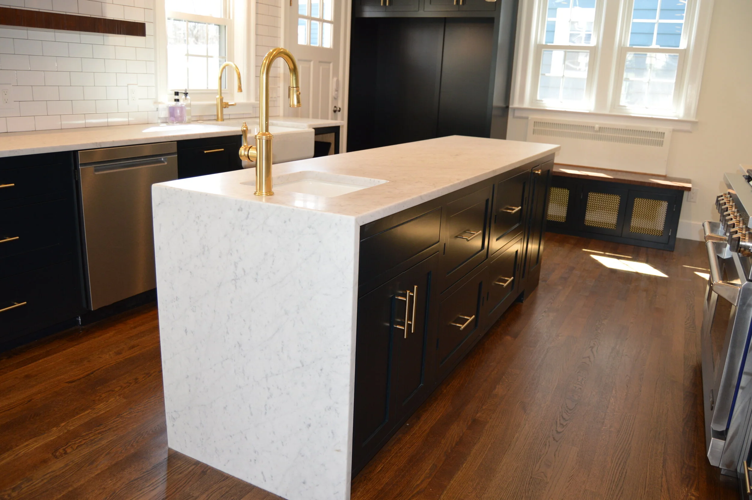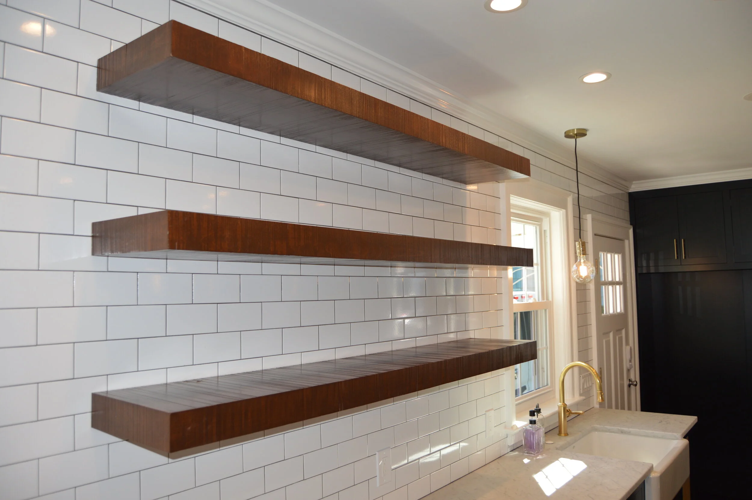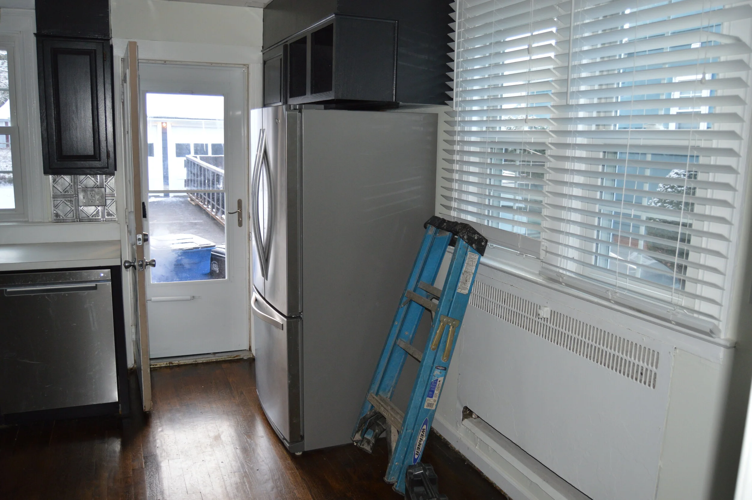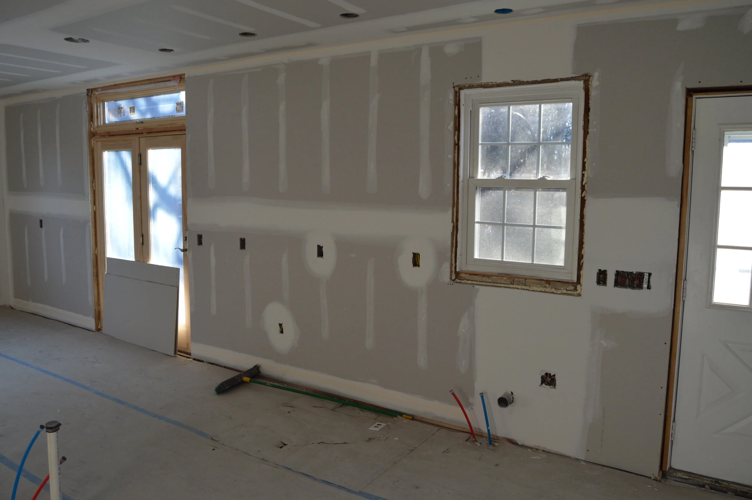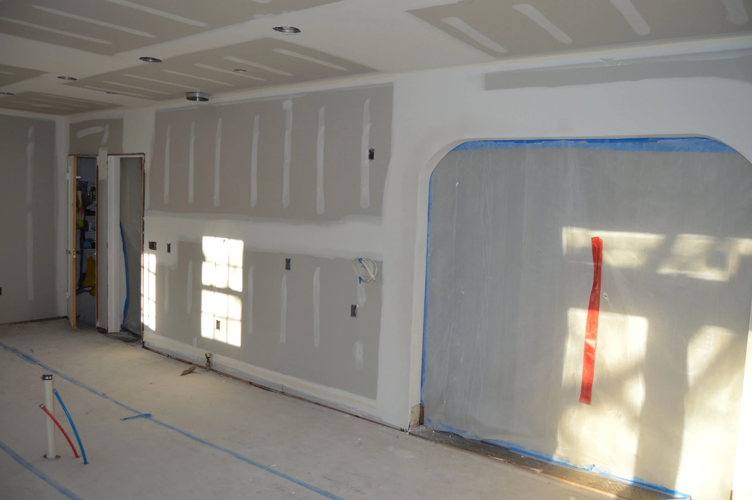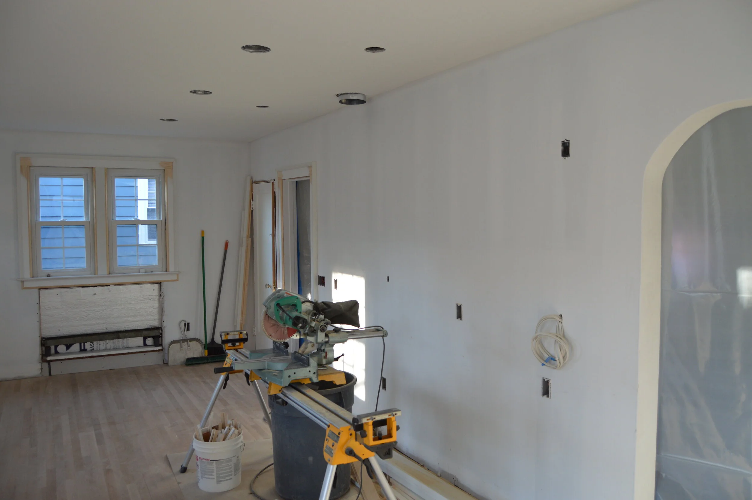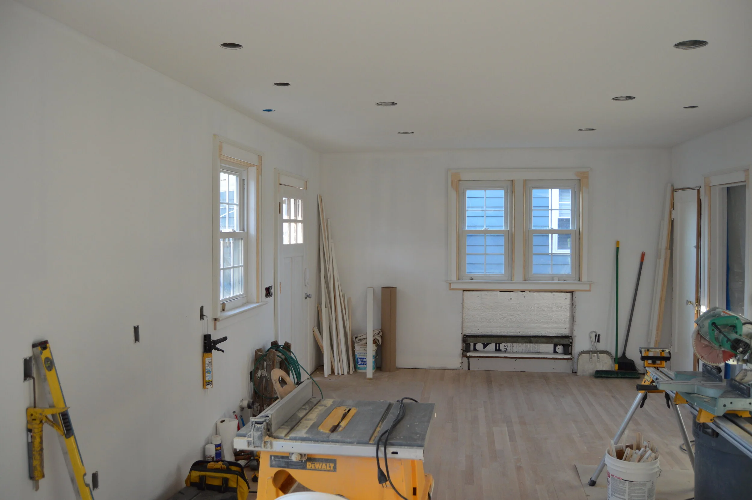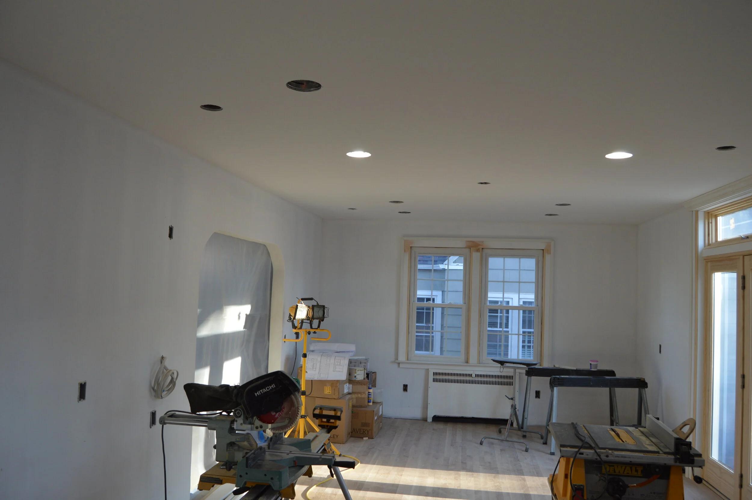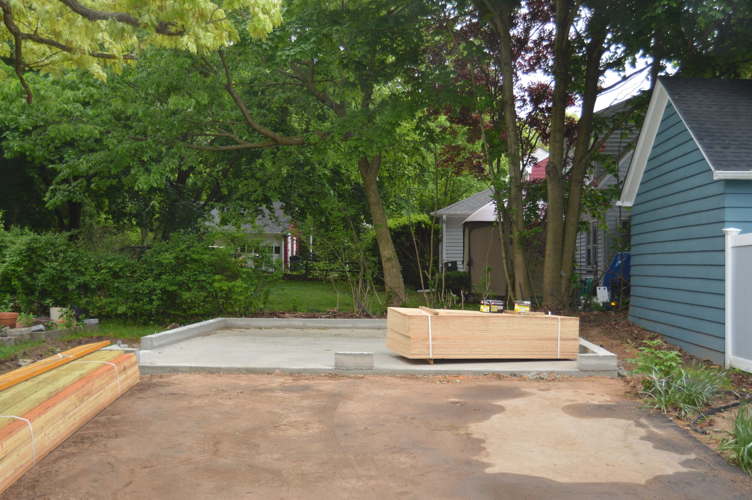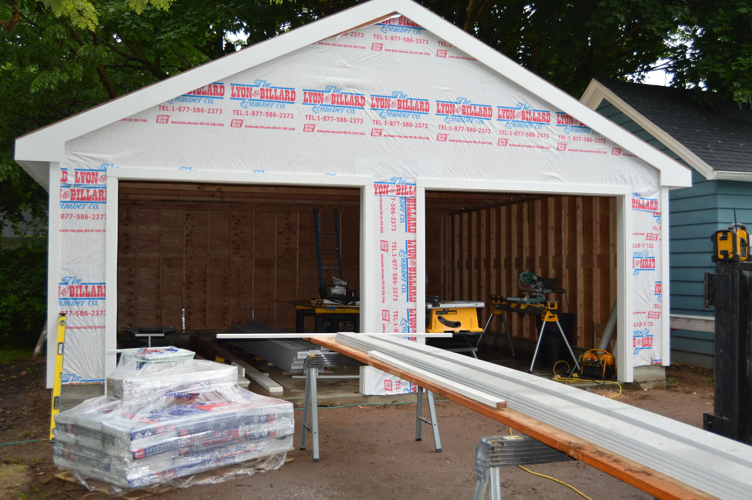Featured in Dwell Magazine, these homeowners and their designer, Jonathan from Design by the Jonathans, put together this amazing kitchen design with custom cabinets and quartz countertops with a waterfall on the island along with fantastic finishes and fixtures to tie the look together. To start this project, we completely gutted the kitchen and dining room, exposing the walls and ceiling in the entire back of the house back to studs and the floors down to the joists. From here we reframed the ceiling and walls to get level and plumb, replaced the sub flooring to allow new hardwood floor to match existing, removed windows, framed out and installed a 5 foot French door with operable transom window, and installed a new exterior door. In addition to the new walls, ceilings, and hardwood floors, you can see the custom trim work, subway tiles floor to ceiling on two walls, recessed and pendant lights, brass fixtures for sink, prep sink, and pot filler, floating shelves for storage, a custom bench near rear entry door, and original radiator covers that have been rejuvenated by sand blasting and powder coating.
While this was going on inside, there was more work happening outside. We demolished the existing garage and built a new one in its place. We replaced the old covered landing with a new one and also built a new landing for the newly installed French doors, using Ipe decking and PVC trim for both. We installed new exterior lighting, a new patio, and finished it off with a new asphalt driveway.
Photography by Robert Norman







