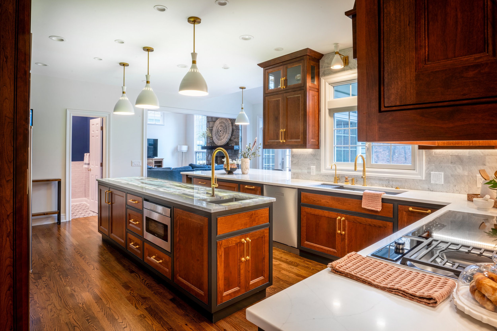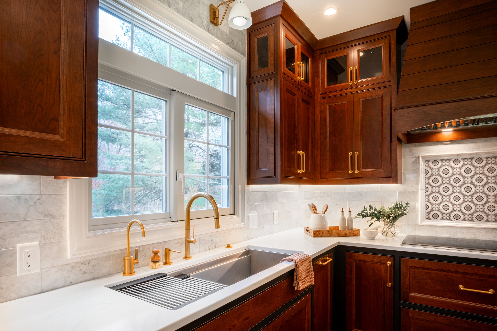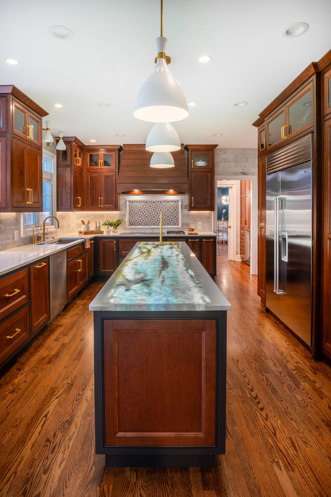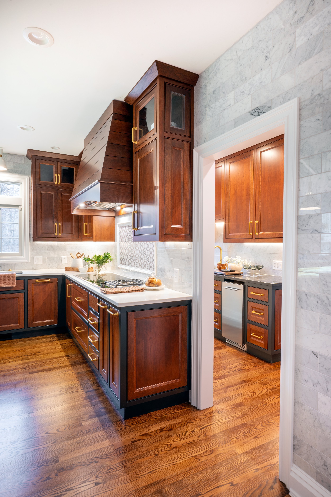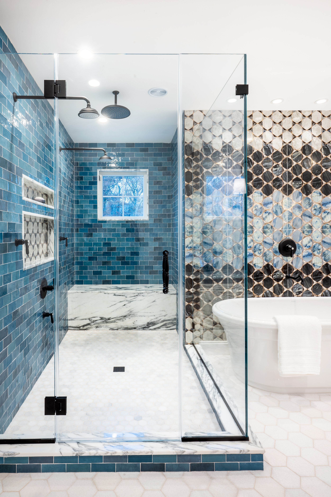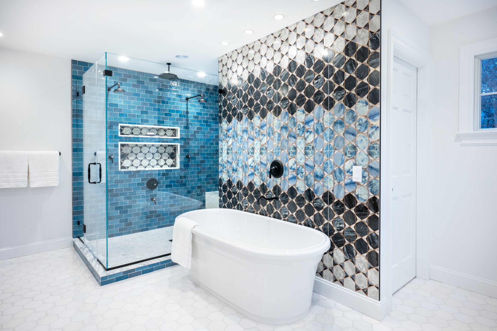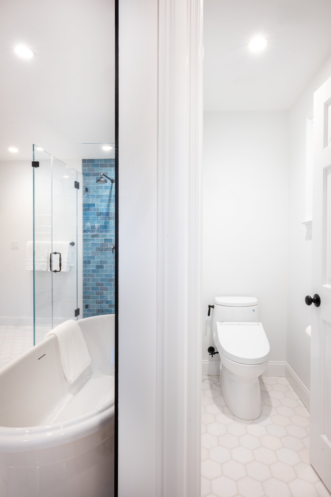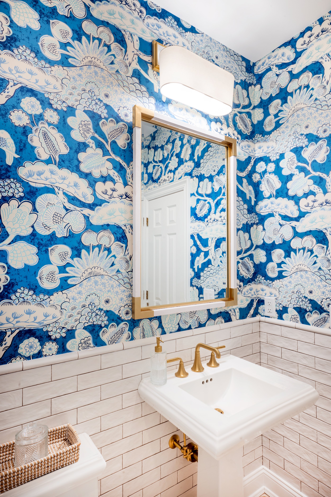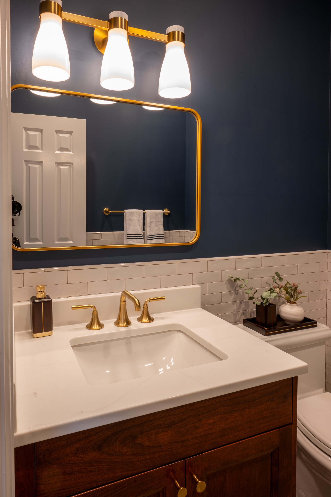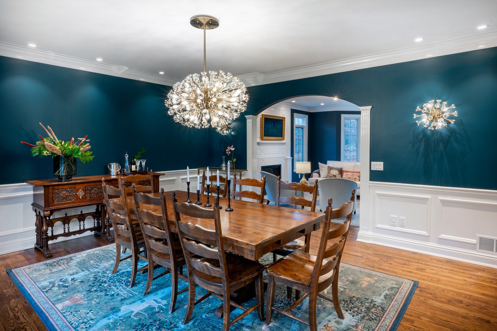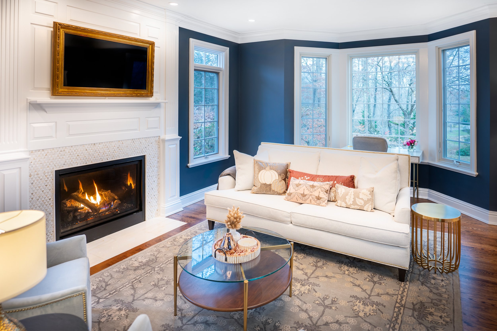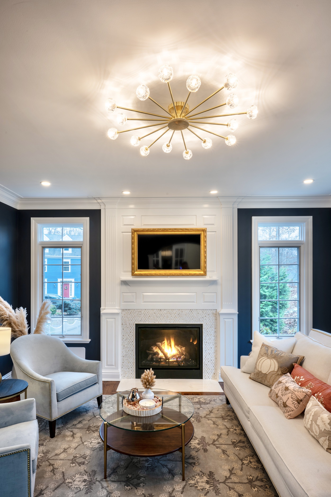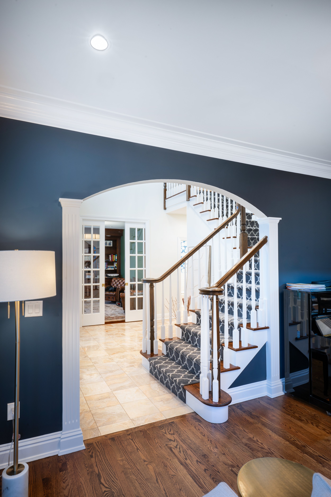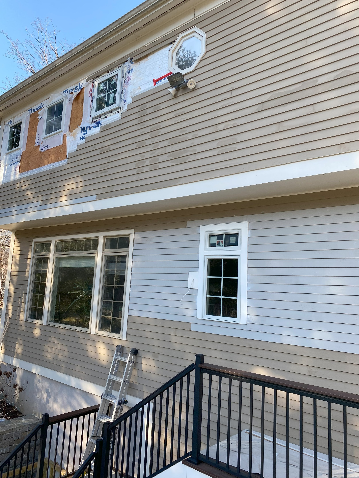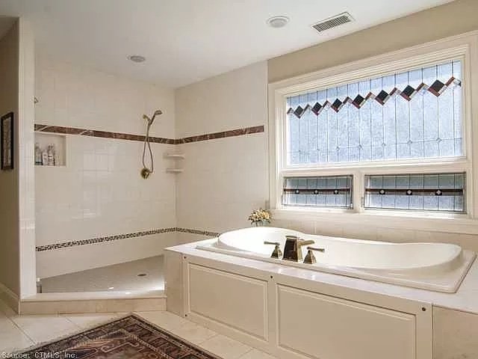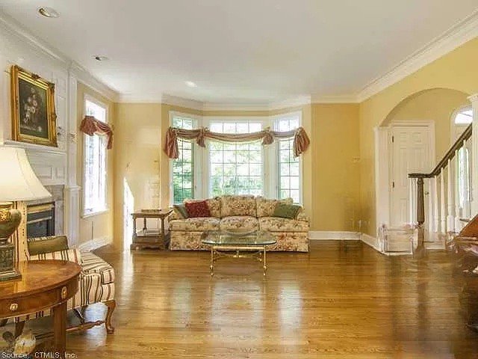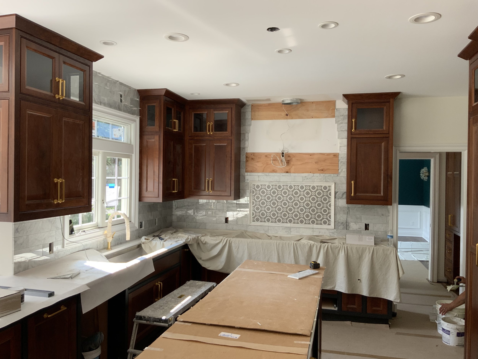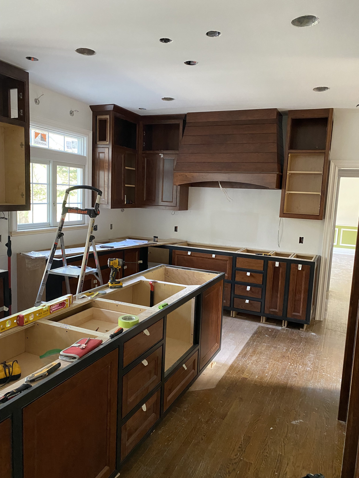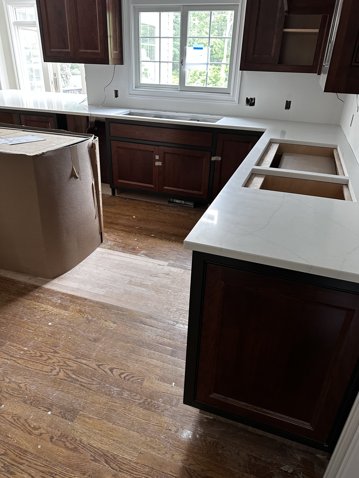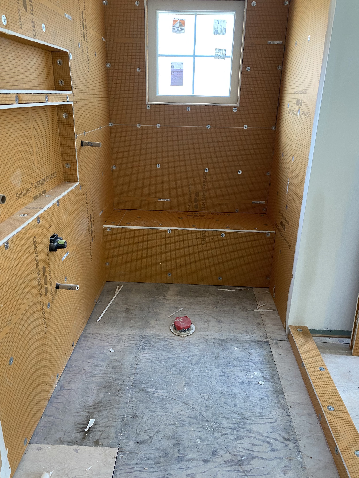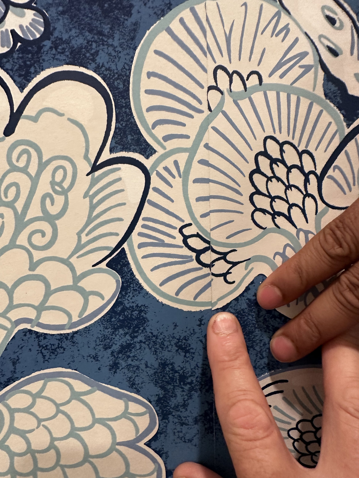Another collaboration with Jonathan Gordon, from Design by the Jonathan’s (New Haven, CT) resulted in the complete renovation of this Guilford home. Working closely with the homeowner’s, their distinctive tastes and Jonathan’s insightful design plans helped us transform these spaces into both visually stunning and highly functional areas.
To start this project, we demolished and relocated walls in the kitchen. This allowed us to create a butler’s pantry adjacent to the kitchen and dining room while also reconfiguring the area behind the kitchen to include a mudroom off the garage. For the kitchen and butler’s pantry, the homeowners chose custom cherry cabinets, brushed brass hardware, white quartz countertops and marble tile backsplash, floor to ceiling. The mosaic above the cooktop establishes a recurring theme, repeated by other decorative geometric tiles found throughout the home. Lighting installed includes under cabinet, recessed, and pendant lights. However, the highlight of this space is the installation of the kitchen island. Illuminated by a custom LED panel light installed beneath a translucent marble countertop, it’s a beautiful focal point in the room.
Four bathrooms were renovated in total, two powder rooms on the 1st floor, the 2nd floor hall bath, which features walls of subway tile and brushed brass finishes among other beautiful design selections, and the primary bath which underwent the most significant transformation. We demolished to start with a clean slate, then framed to allow for a new configuration of the space, adjusting the plumbing layout and relocating the windows. Wi-Fi enabled radiant heating was installed beneath the floor tile. A water closet was created behind the new accent wall. Enclosed with frameless glass, the expansive walk-in shower includes custom niches and waterfall marble bench, dual shower heads, and central rain head. The new double vanity includes a center makeup station and has a custom wall niche and hexagon marble tile on the wall above to the ceiling. The accent wall behind the free-standing soaker tub is certainly the most captivating feature in this room. The marble-look porcelain tile, also used in the niches, has a unique kaleidoscope design.
Updated in other areas of the home include the unique and exquisite foyer lighting fixture, a new gas insert in the fireplace, and tile in the surround and hearth. Throughout the entirety of the home, all rooms were painted and all wood floors were refinished and stained, along with multiple window replacements and a continuous carpet runner on the stairs and through the hallway. We commend the homeowners and Jonathan on their collaboration of outstanding design choices throughout the home, and are happy to report that these homeowners were so thrilled with the results and quality of work, that they enlisted us for exterior painting and replacement gutters which we were able to complete before the cold weather arrived.
Scroll down to see all the photos!
2024 HOBI Award Winner for Best Butler’s Pantry
Photography by Robert Norman
Another collaboration with Jonathan Gordon, from Design by the Jonathan’s (New Haven, CT) resulted in the complete renovation of this Guilford home. Working closely with the homeowner’s, their distinctive tastes and Jonathan’s insightful design plans helped us transform these spaces into both visually stunning and highly functional areas.
To start this project, we demolished and relocated walls in the kitchen. This allowed us to create a butler’s pantry adjacent to the kitchen and dining room while also reconfiguring the area behind the kitchen to include a mudroom off the garage. For the kitchen and butler’s pantry, the homeowners chose custom cherry cabinets, brushed brass hardware, white quartz countertops and marble tile backsplash, floor to ceiling. The mosaic above the cooktop establishes a recurring theme, repeated by other decorative geometric tiles found throughout the home. Lighting installed includes under cabinet, recessed, and pendant lights. However, the highlight of this space is the installation of the kitchen island. Illuminated by a custom LED panel light installed beneath a translucent marble countertop, it’s a beautiful focal point in the room.
Four bathrooms were renovated in total, two powder rooms on the 1st floor, the 2nd floor hall bath, which features walls of subway tile and brushed brass finishes among other beautiful design selections, and the primary bath which underwent the most significant transformation. We demolished to start with a clean slate, then framed to allow for a new configuration of the space, adjusting the plumbing layout and relocating the windows. Wi-Fi enabled radiant heating was installed beneath the floor tile. A water closet was created behind the new accent wall. Enclosed with frameless glass, the expansive walk-in shower includes custom niches and waterfall marble bench, dual shower heads, and central rain head. The new double vanity includes a center makeup station and has a custom wall niche and hexagon marble tile on the wall above to the ceiling. The accent wall behind the free-standing soaker tub is certainly the most captivating feature in this room. The marble-look porcelain tile, also used in the niches, has a unique kaleidoscope design.
Updated in other areas of the home include the unique and exquisite foyer lighting fixture, a new gas insert in the fireplace, and tile in the surround and hearth. Throughout the entirety of the home, all rooms were painted and all wood floors were refinished and stained, along with multiple window replacements and a continuous carpet runner on the stairs and through the hallway. We commend the homeowners and Jonathan on their collaboration of outstanding design choices throughout the home, and are happy to report that these homeowners were so thrilled with the results and quality of work, that they enlisted us for exterior painting and replacement gutters which we were able to complete before the cold weather arrived.
Scroll down to see all the photos!
2024 HOBI Award Winner for Best Butler’s Pantry
Photography by Robert Norman

