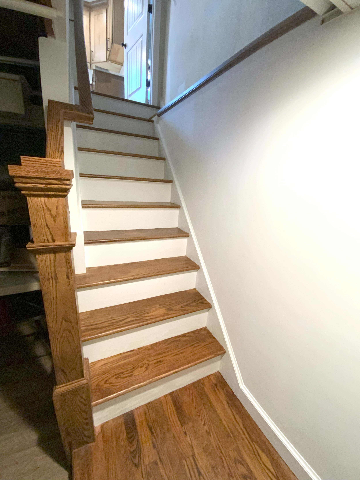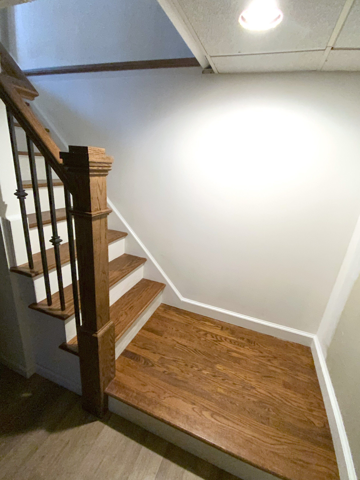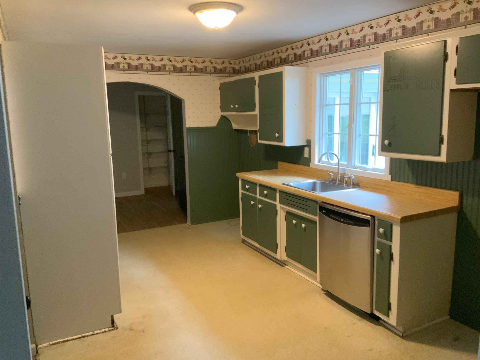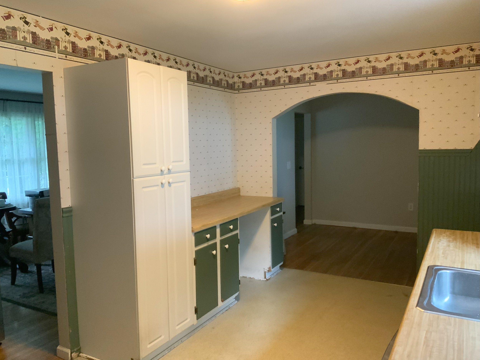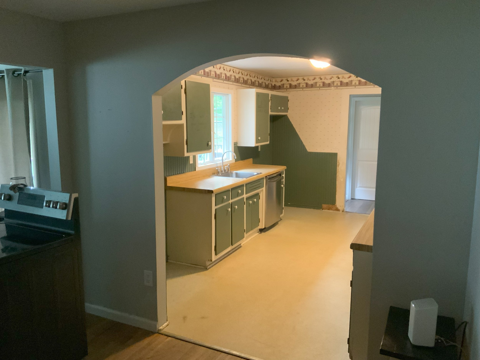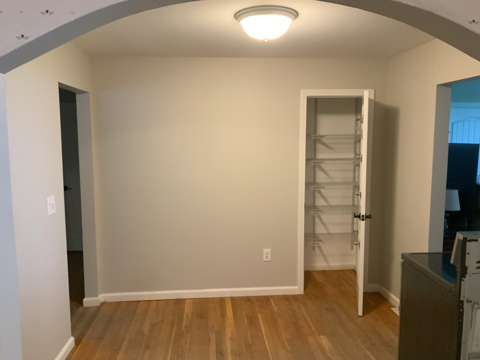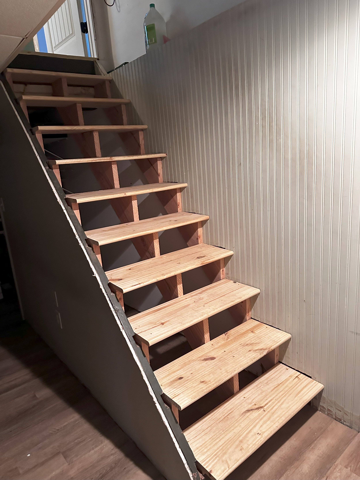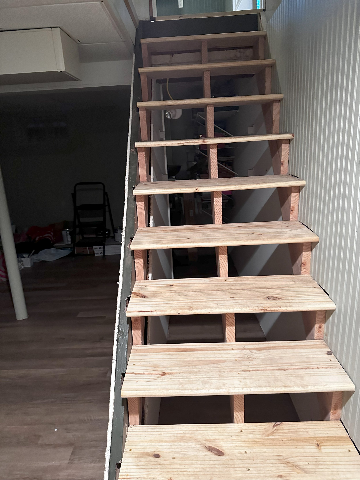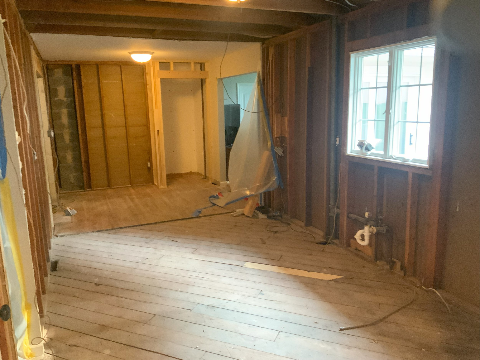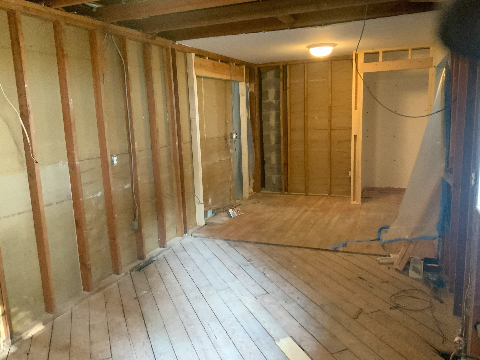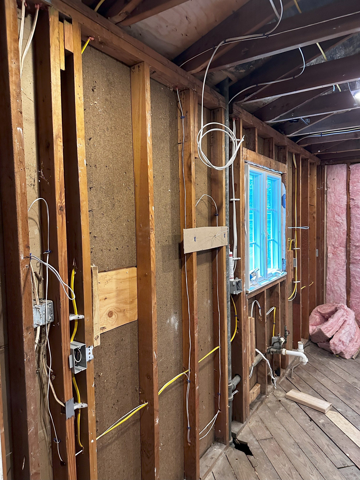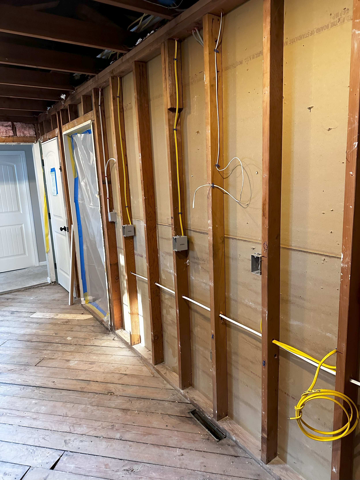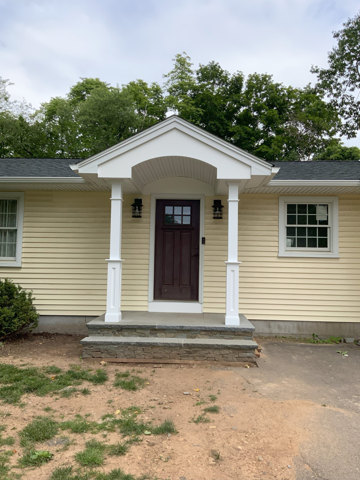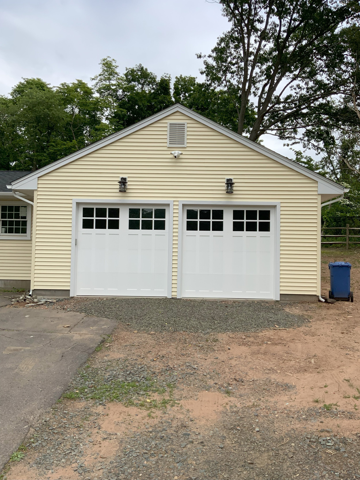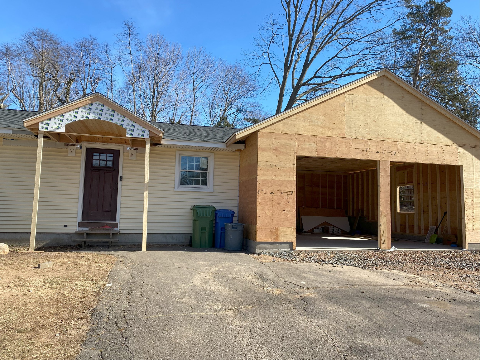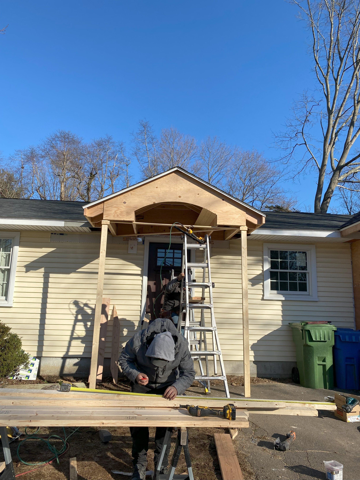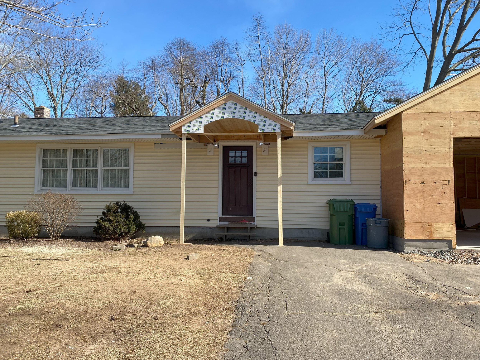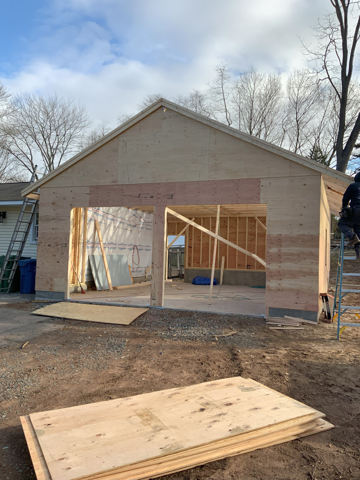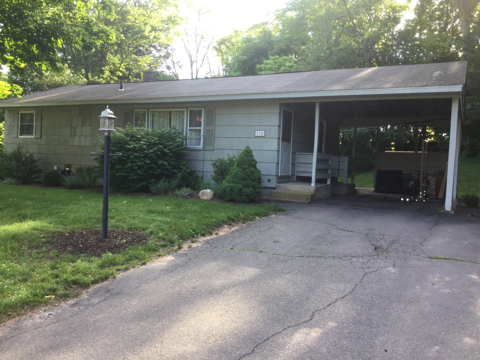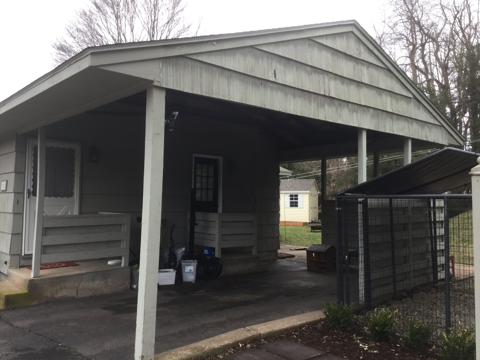This Wallingford home had a few projects in the works, most recently a full kitchen renovation and stair remodel. We stripped the kitchen back to the framing and eliminated the archway wall to open up the space and create a better flow. The clients wanted an area off the kitchen for laundry, so we widened the existing pantry to be perfectly suited for the washer and dryer. Brand new cabinetry and a built in pantry maximized the storage space, while new hardwood floors and recessed lighting completed the overall look. By removing the archway wall, we also created a cozy seating area at the end of the counter. We love that we could help transform this kitchen into a modern and functional space.
After the kitchen was complete, we removed the existing steps and installed a complete staircase from the first floor to the basement landing using red oak.
Scroll to see the before photos, progress photos, and more completed projects for this client!
Previously completed projects






