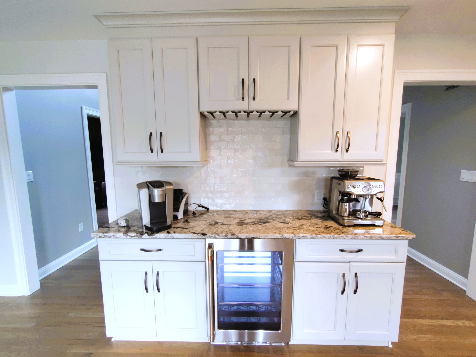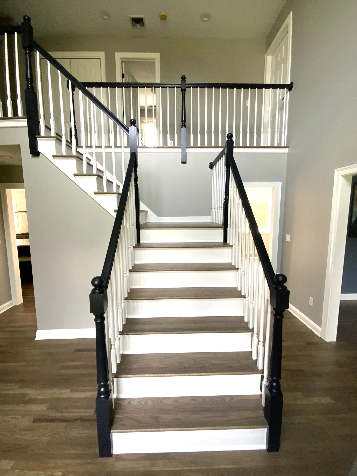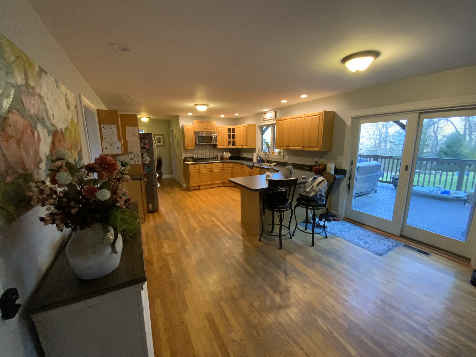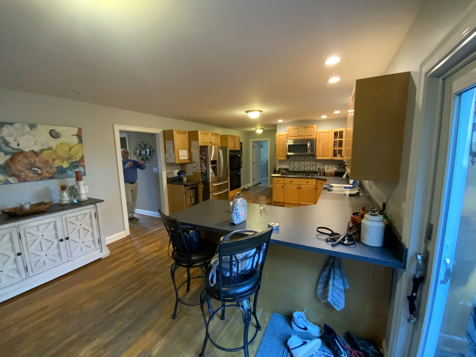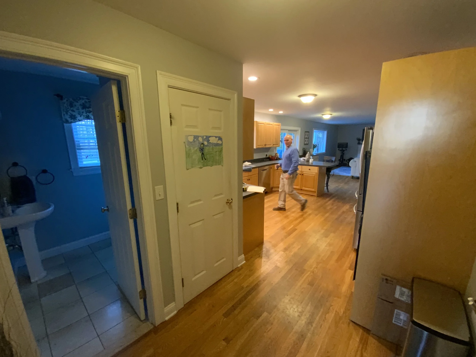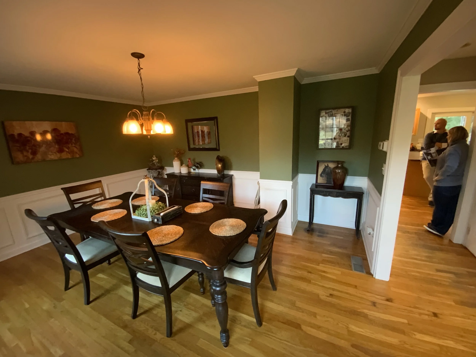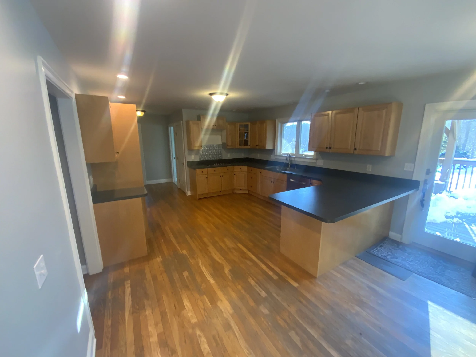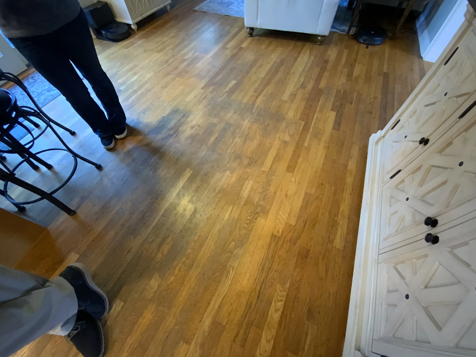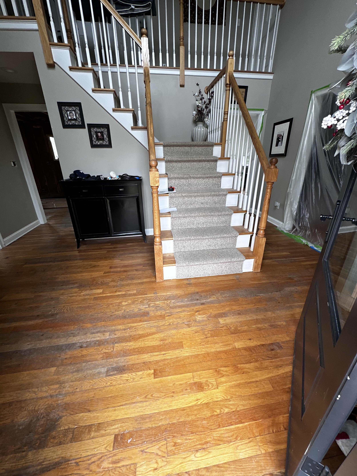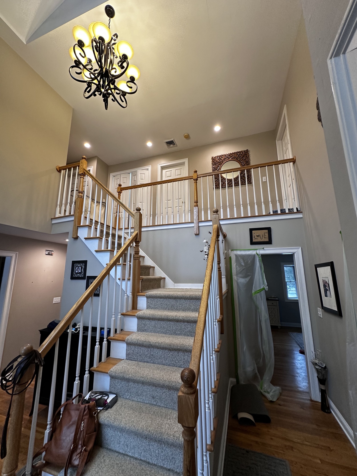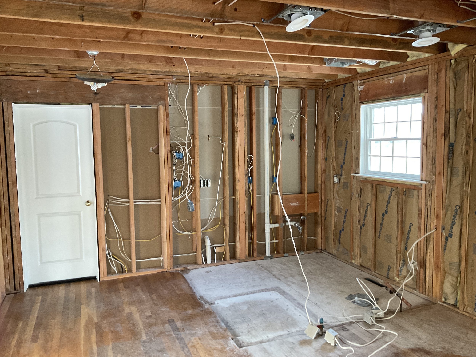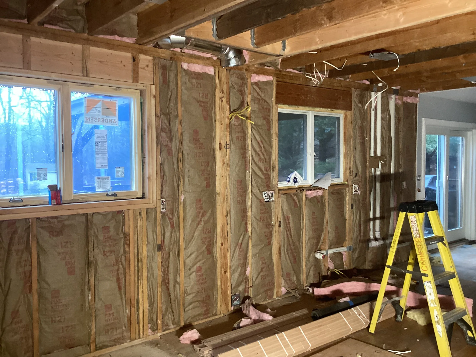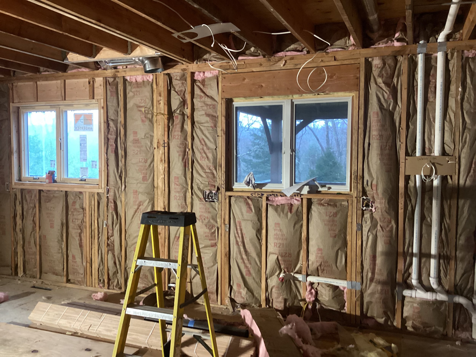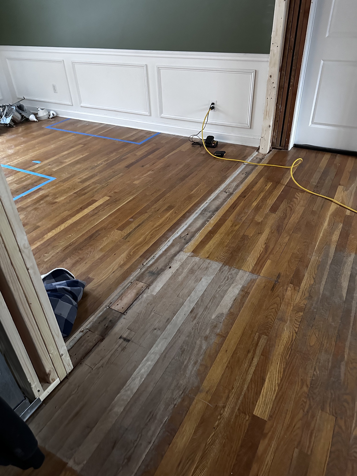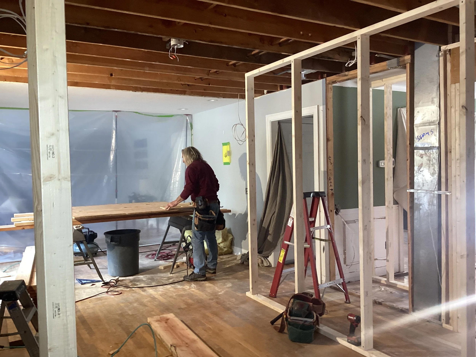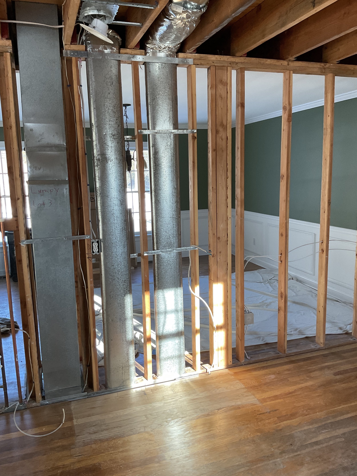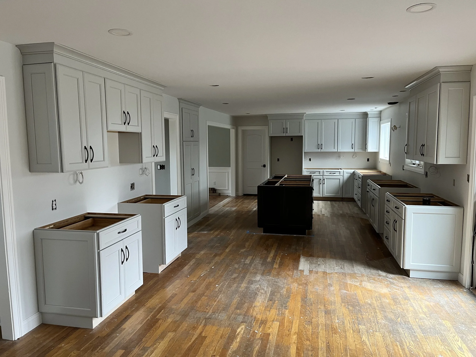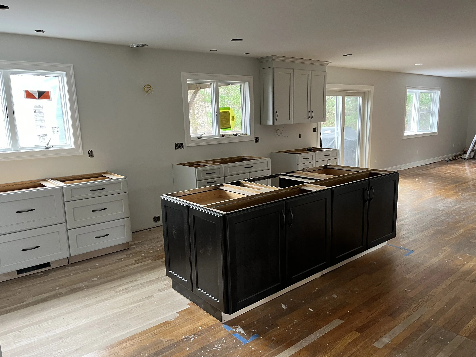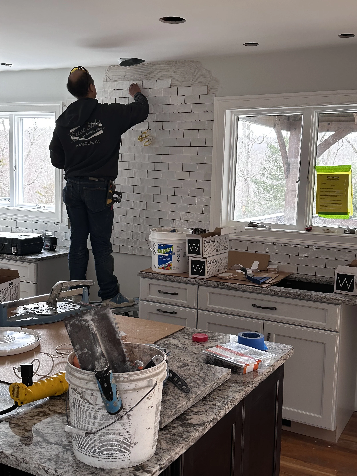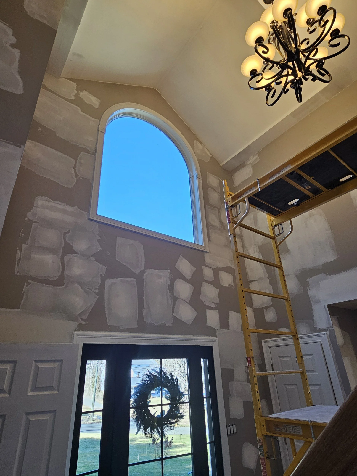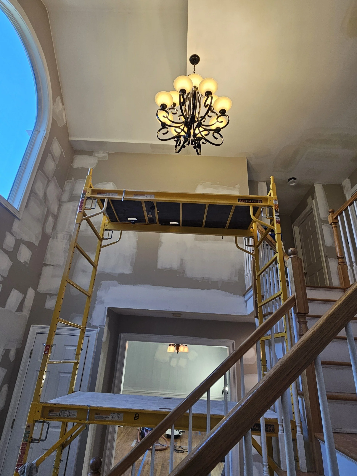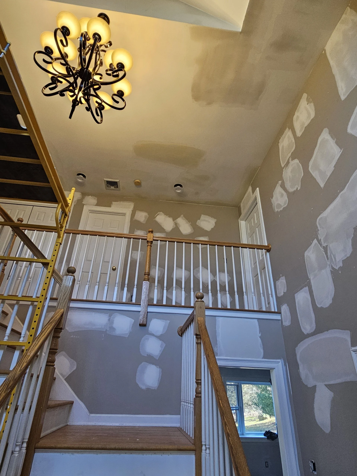The homeowners of this Higganum kitchen wanted more space and an open floor plan. To achieve this, we removed a powder room and closet behind the kitchen, along with the wall separating the dining room and kitchen. With the new layout in place, we installed brand new cabinetry, granite countertops, lighting, and appliances. The addition of a new island and coffee bar created an ideal gathering space.
In areas where the layout was changed, we matched the existing hardwood flooring, then sanded and refinished the entire first floor and second floor hallway. Leading up to the second floor, we removed carpeting from the staircase, sanded, and painted the railings, balusters, and risers, as well as the foyer and hallway.
The homeowners of this Higganum kitchen wanted more space and an open floor plan. To achieve this, we removed a powder room and closet behind the kitchen, along with the wall separating the dining room and kitchen. With the new layout in place, we installed brand new cabinetry, granite countertops, lighting, and appliances. The addition of a new island and coffee bar created an ideal gathering space.
In areas where the layout was changed, we matched the existing hardwood flooring, then sanded and refinished the entire first floor and second floor hallway. Leading up to the second floor, we removed carpeting from the staircase, sanded, and painted the railings, balusters, and risers, as well as the foyer and hallway.







